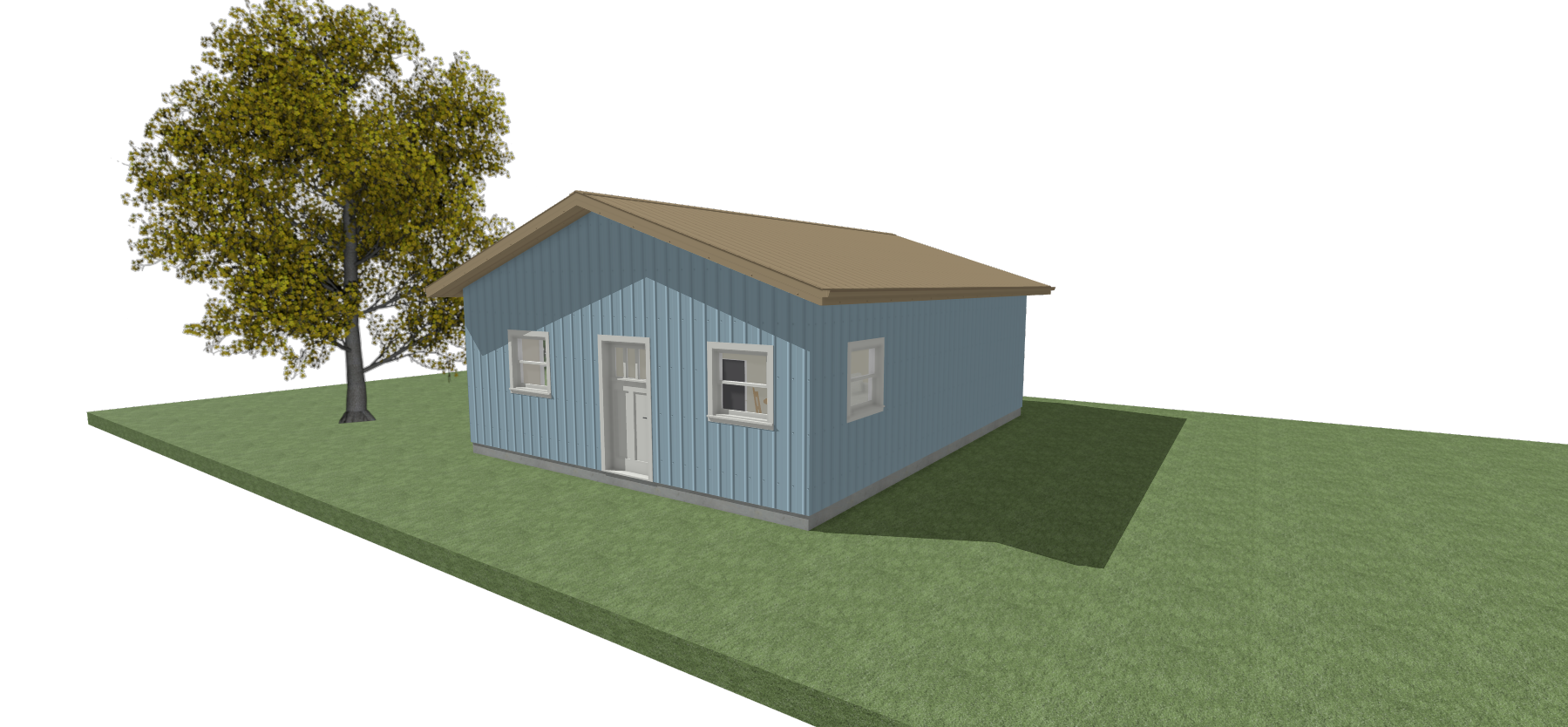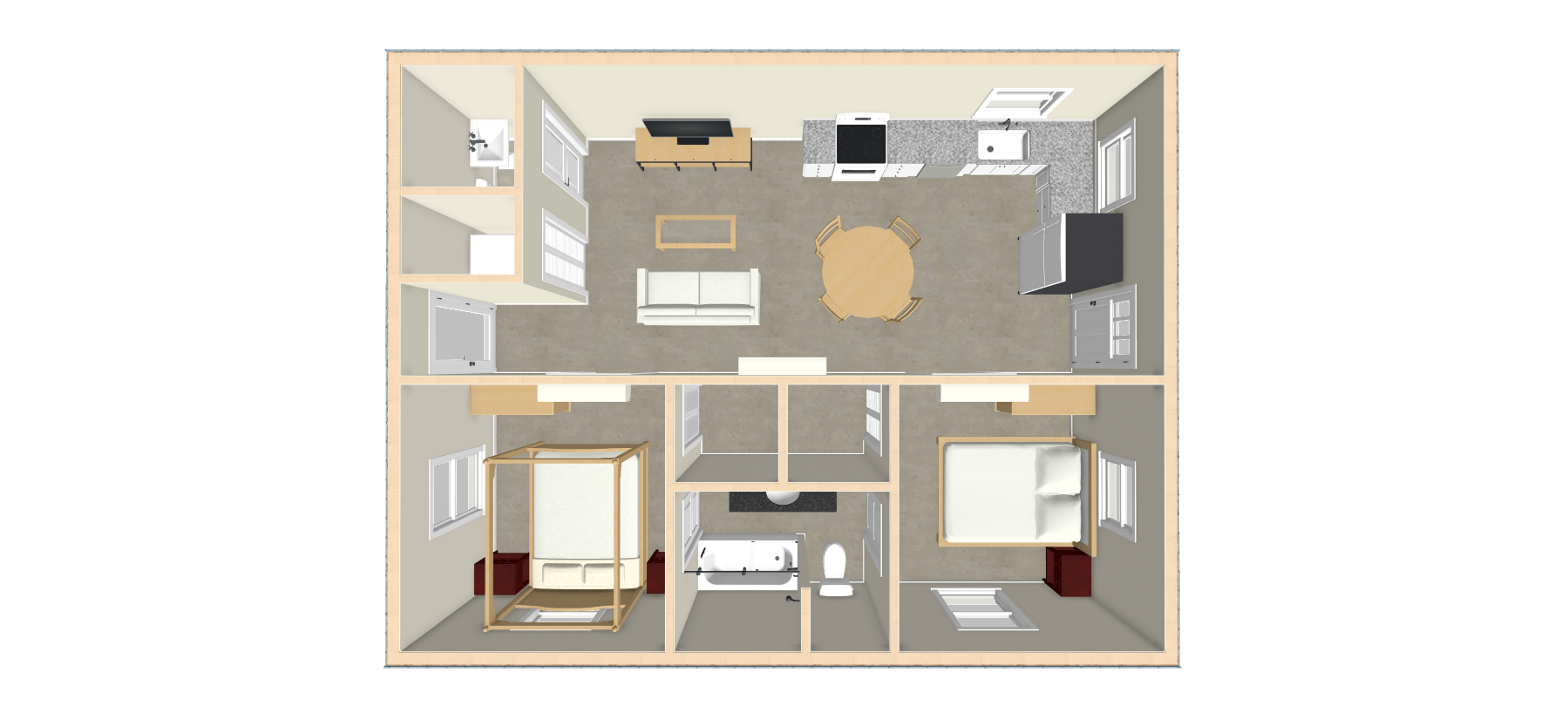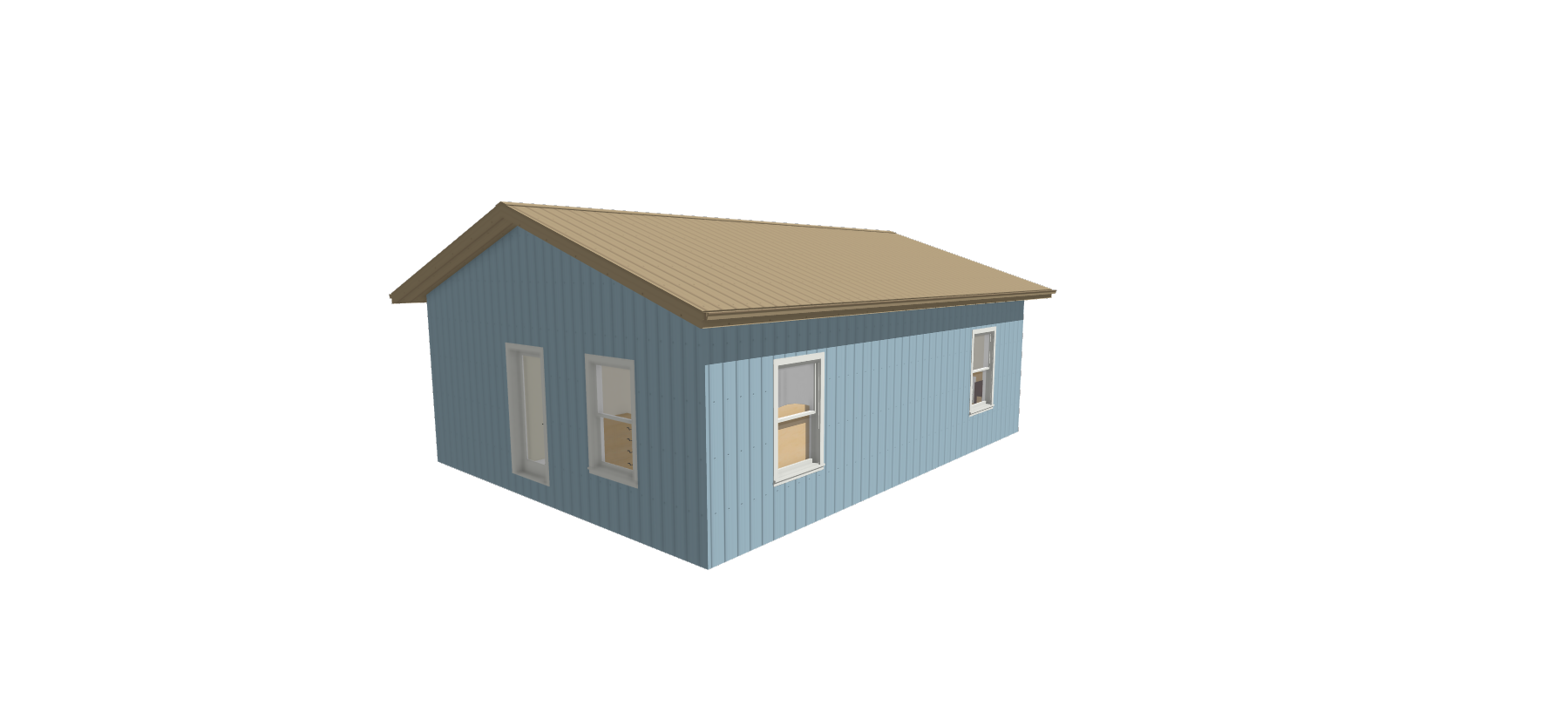NEW: Tiger Steel predesigned Homes
Tiger Steel is excited to introduce our new model predesigned steel frame homes. These beautifully laid out floor plans are designed to fit the budget and lifestyle needs of clients with value in mind. With the increasingly high demand for home inventory and soaring home prices foremost in all of our minds we have designed a few models for the fixed income, single parent, young professional and first-time home buyer looking for a sustainable steel frame home.
We’re often approached by people looking to build their own affordable Tiger Steel home, but they don’t know where to start, so we’ve created these designs for the first time builder or owner/contractor. Our package includes everything from the framing and exterior sheeting to the drywall, interior finishes, labor, foundation and even the kitchen sink.
These all steel homes feature pre-engineered stamped plans that meet or exceed the codes for your Florida location. We insulate each home as per Florida codes to maximize your energy savings.
Each Tiger Steel Predesigned Home includes: stamped plans as well as erecting the building, light gauge steel framing, interior drywall, 26 gauge steel cladding on exterior walls and roof, a stained concrete base finish floor, base moldings, kitchen cabinets, an electric range, refrigerator, plumbing, electrical, drywall, interior paint, HVAC, windows and doors. We will even handle permit fees in the five counties we service.
the india
a compact 24 foot x 30 foot design
We designed the India as a two bedroom one and a half bath steel frame home. We supply space saving modern appliances and mini-split HVAC units to give you more square footage for furniture and whatever else.
the sean
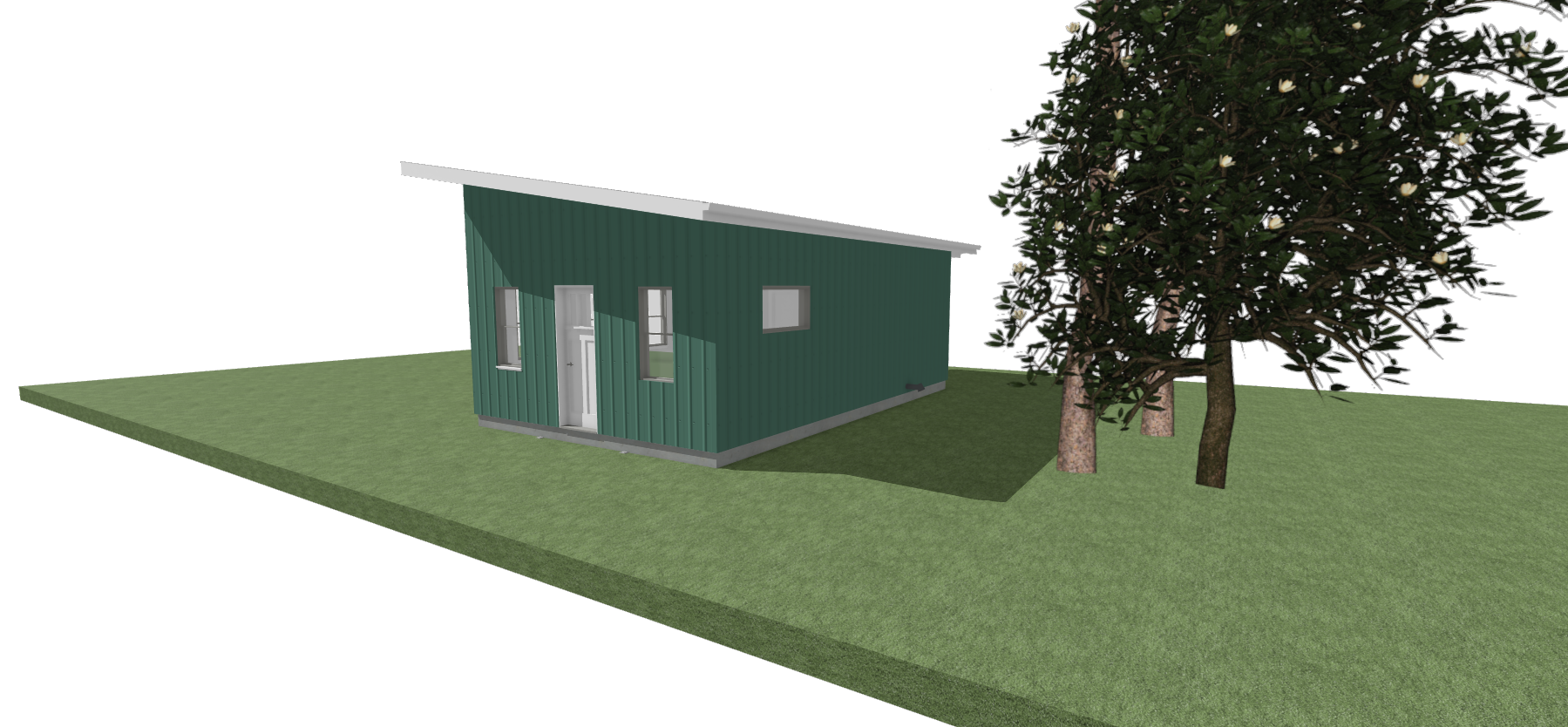
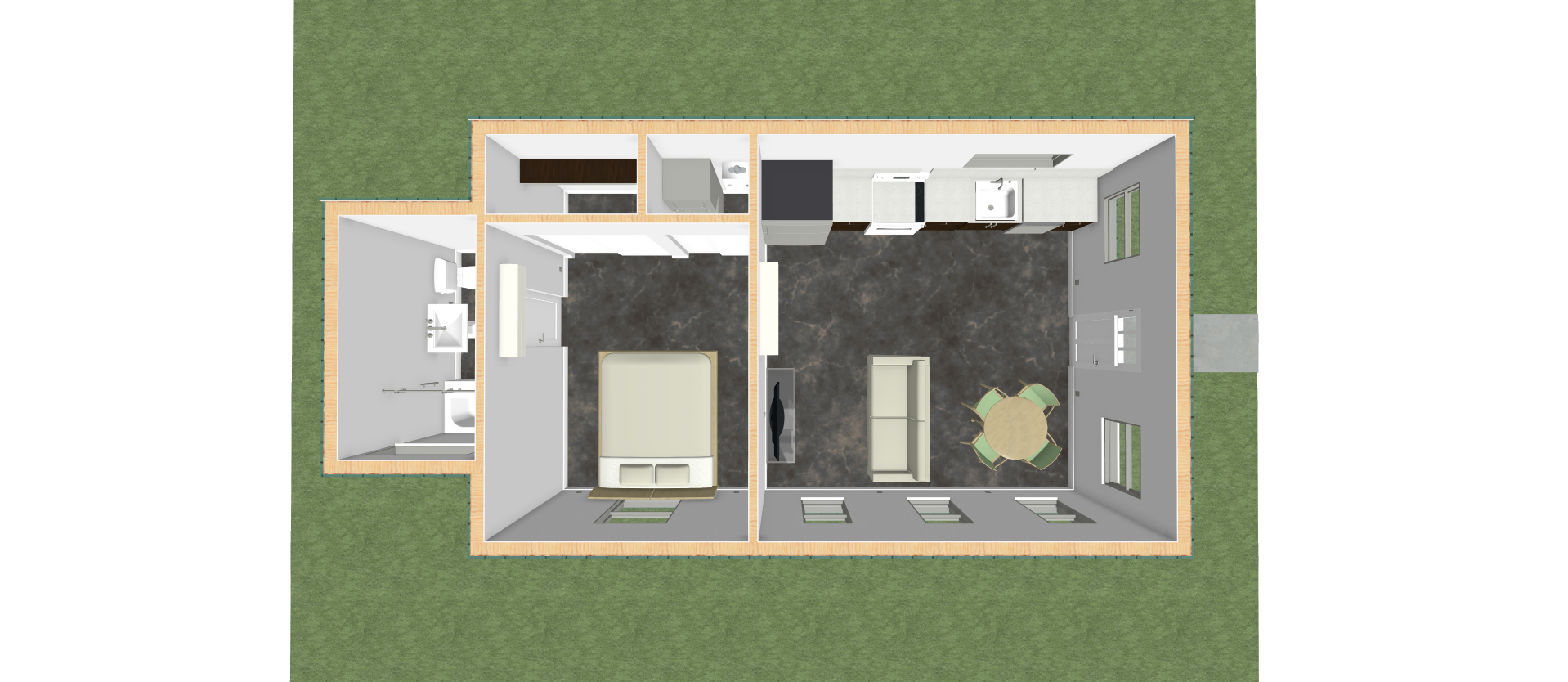
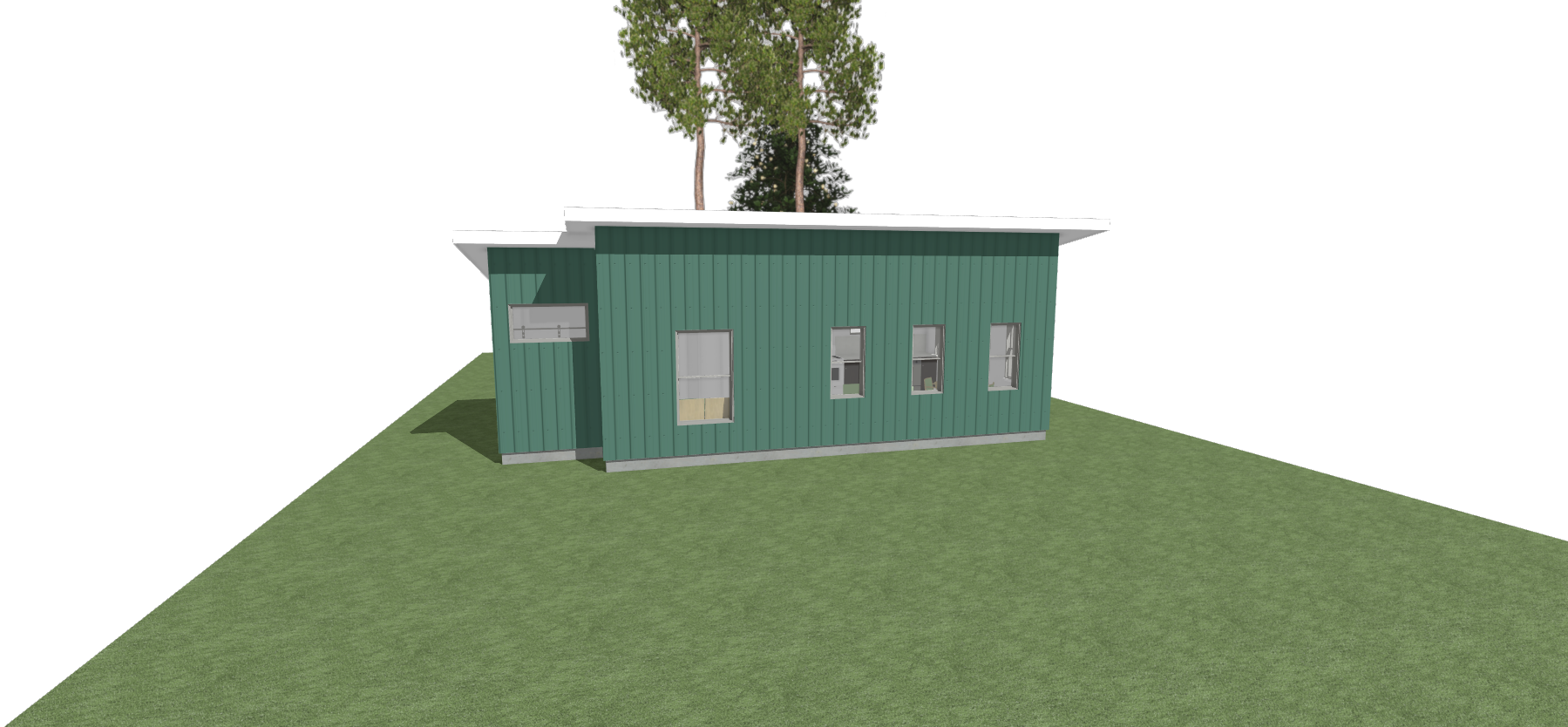
a 16 foot x 32 foot single bedroom
The Sean is an affordable modern single slope roof design. Featuring one bedroom and one bathroom, its small footprint is perfect for smaller lots.
the page

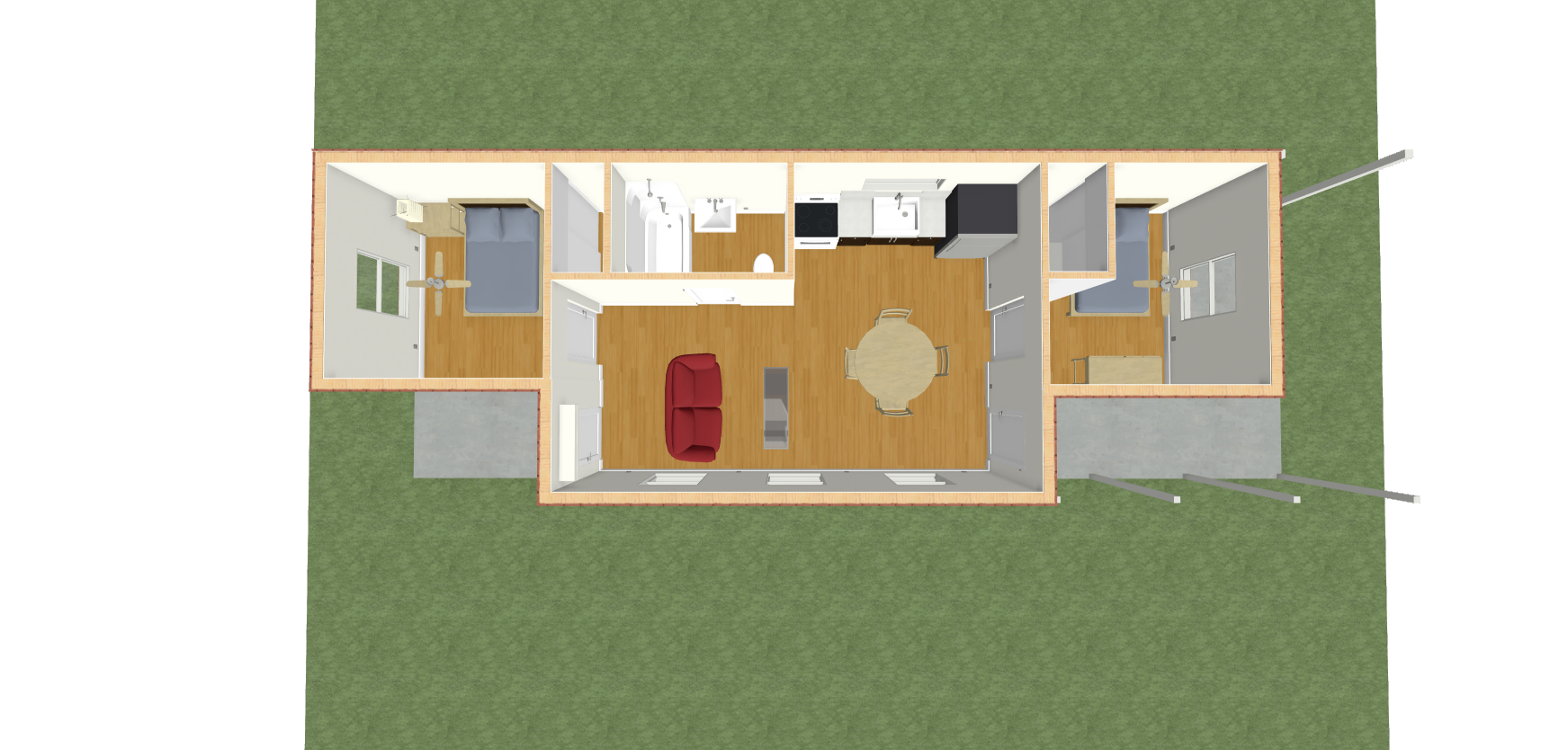
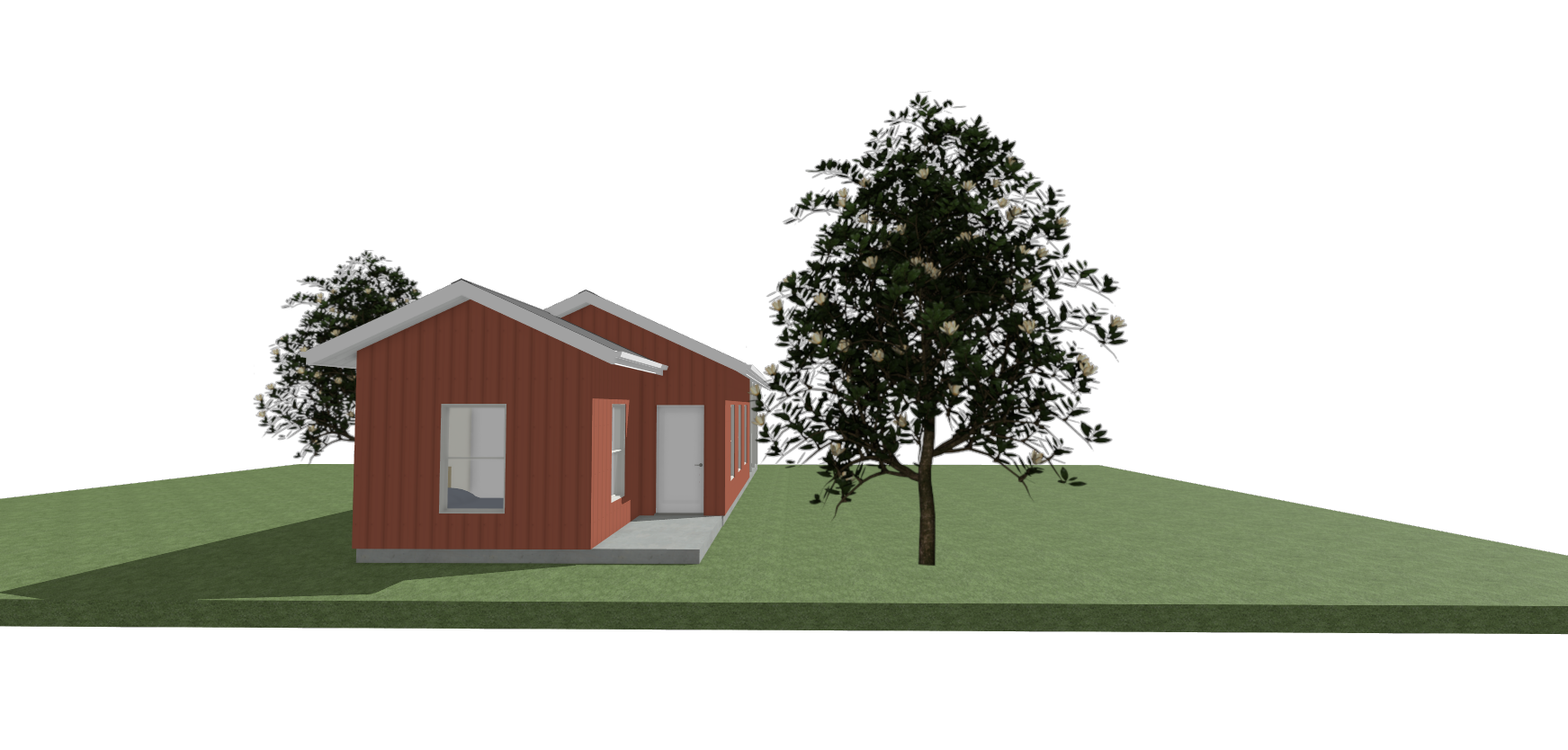
600 square foot of living space with plenty of outdoor space as well
The Page is a two bedroom one bathroom design that utilizes space saving modern appliances such as a stackable washer dryer, in-line water heater, and mini split HVAC. It also features a covered front porch with plenty of room for a swing. The Page is the perfect design for a narrow lot where space is a priority.
the Robert

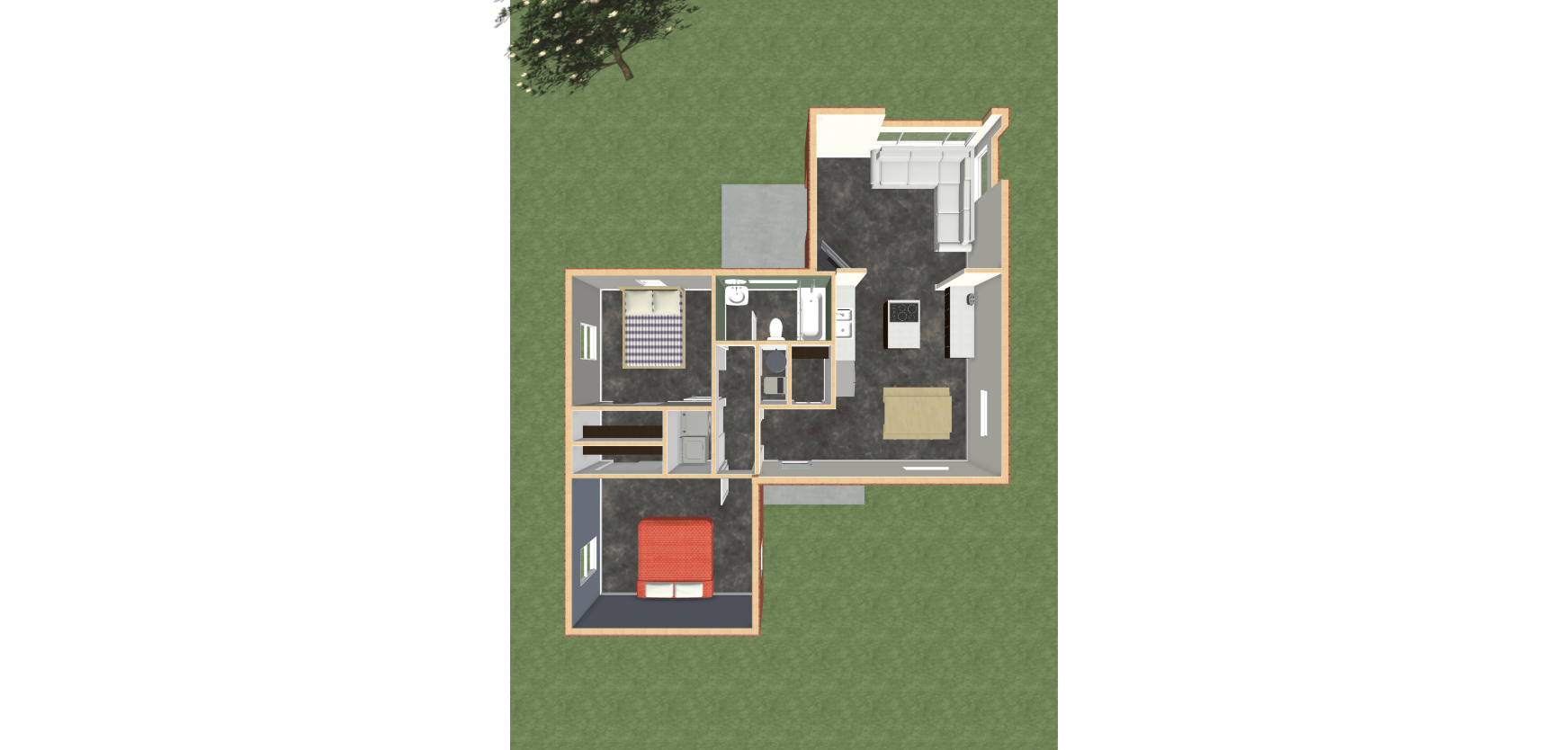

a two bedroom one bath with plenty of open space
At 918 square feet, “efficient” is the word for the Robert. The single slope roof design allows for large window openings in the living space with high ceilings and a pass-through kitchen stocked with name brand appliances. Ask us about adding a second bathroom and walk-in closet for an additional fee.
the christy
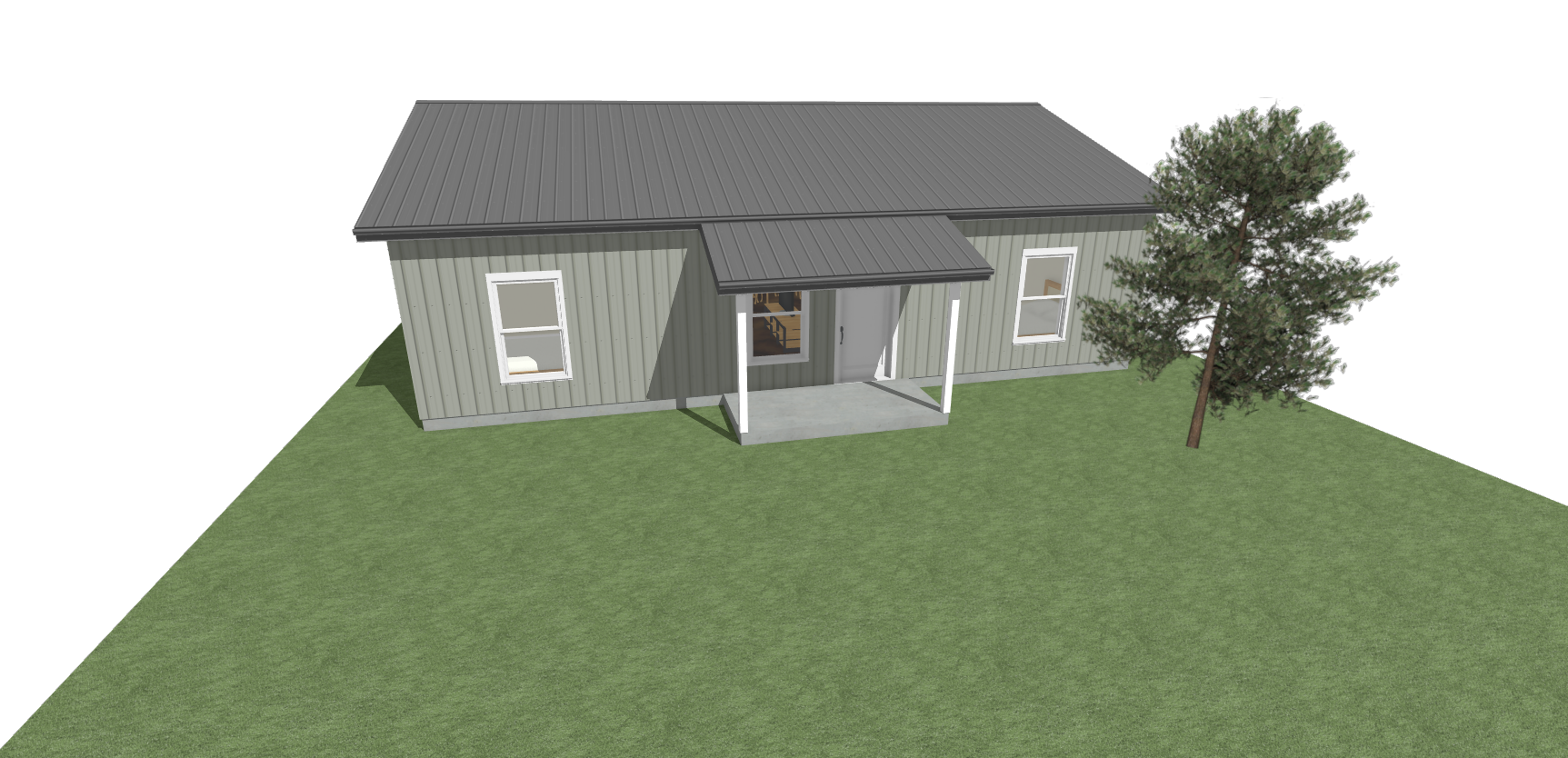
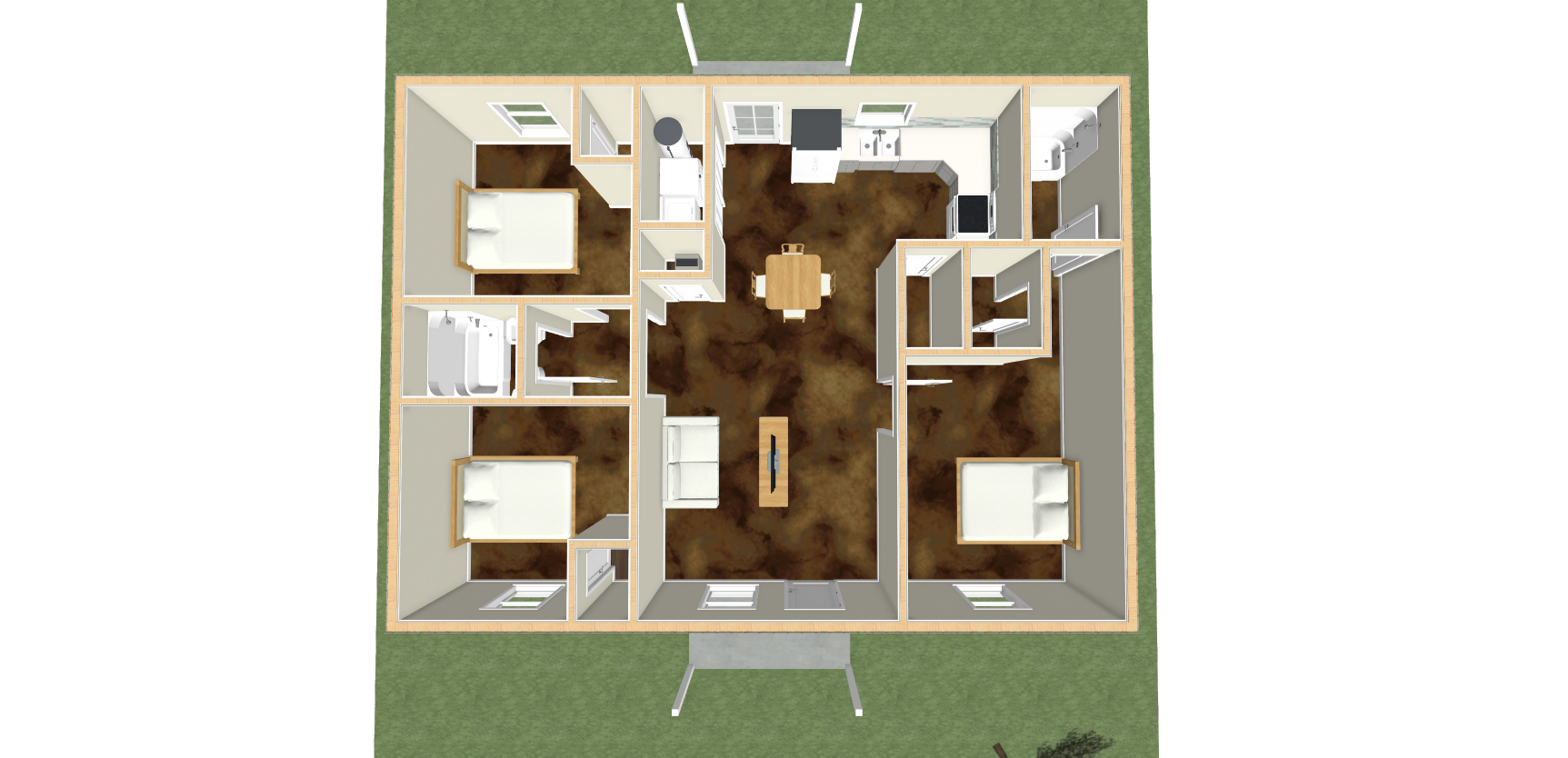
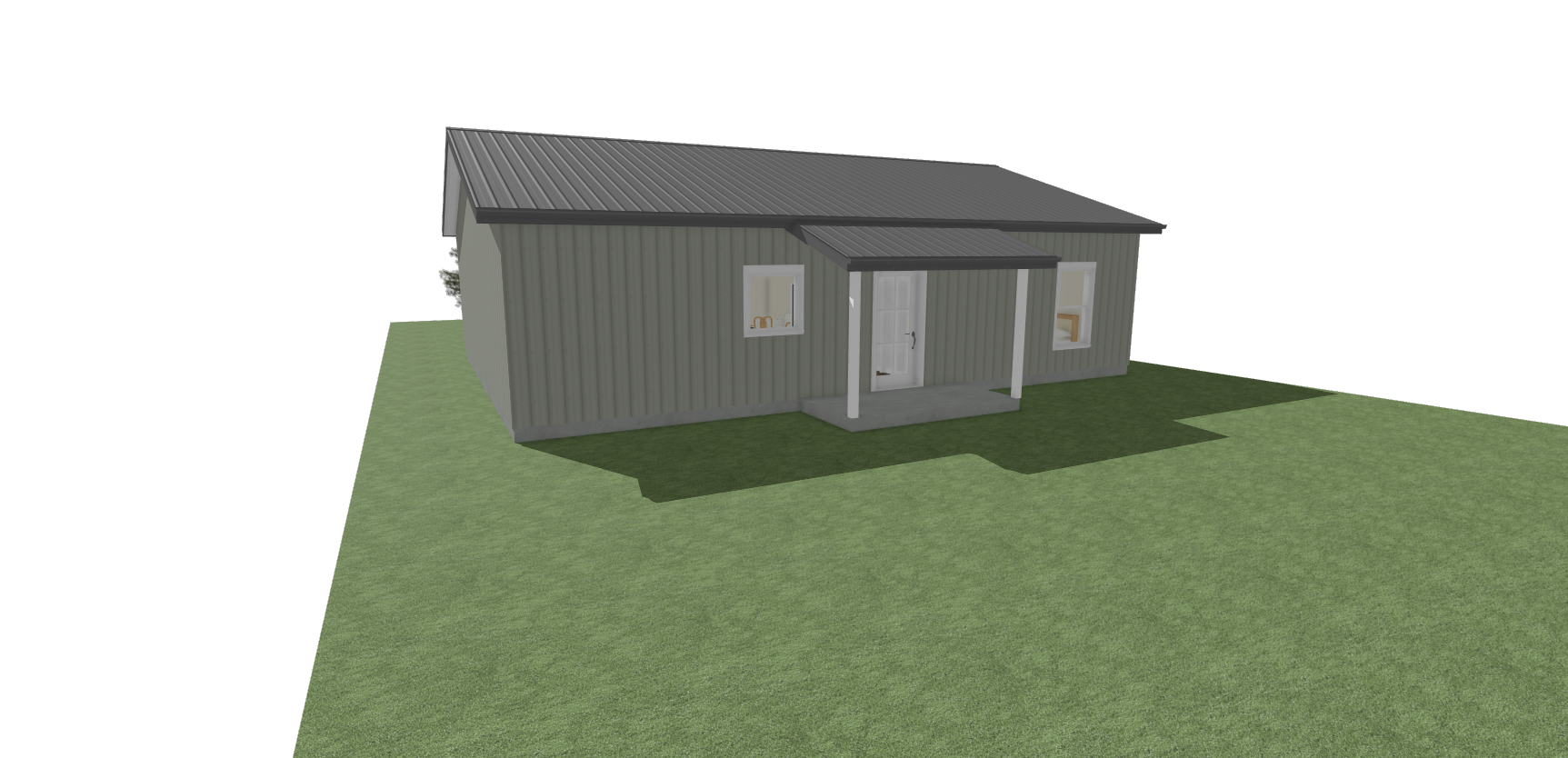
a 1200 square foot three bedroom, two bath based on our most popular floorplan
The Christy is based on our most popular steel frame floorplan. It incorporates a split bedroom design that allows for a large central area for living and dining.
the Cody
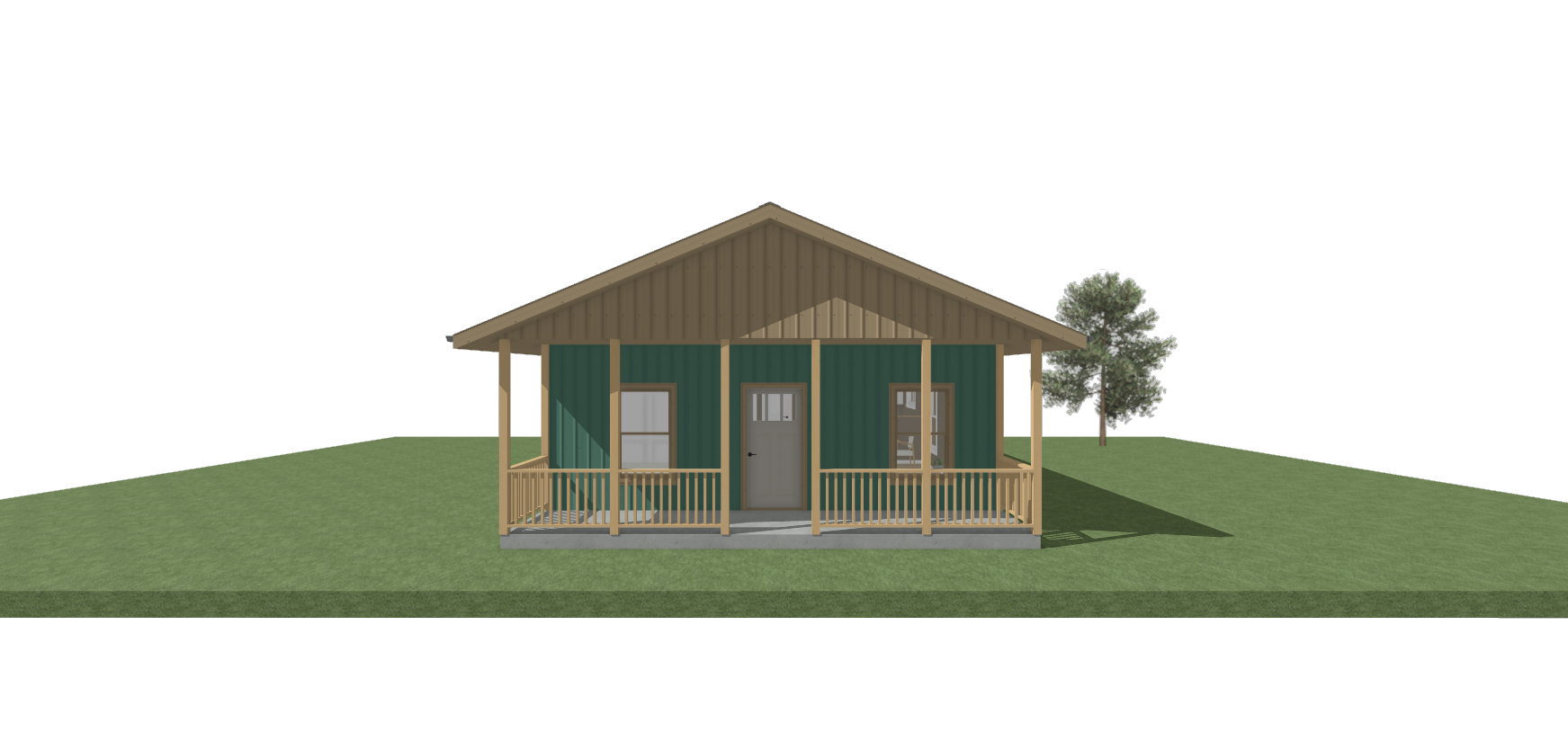
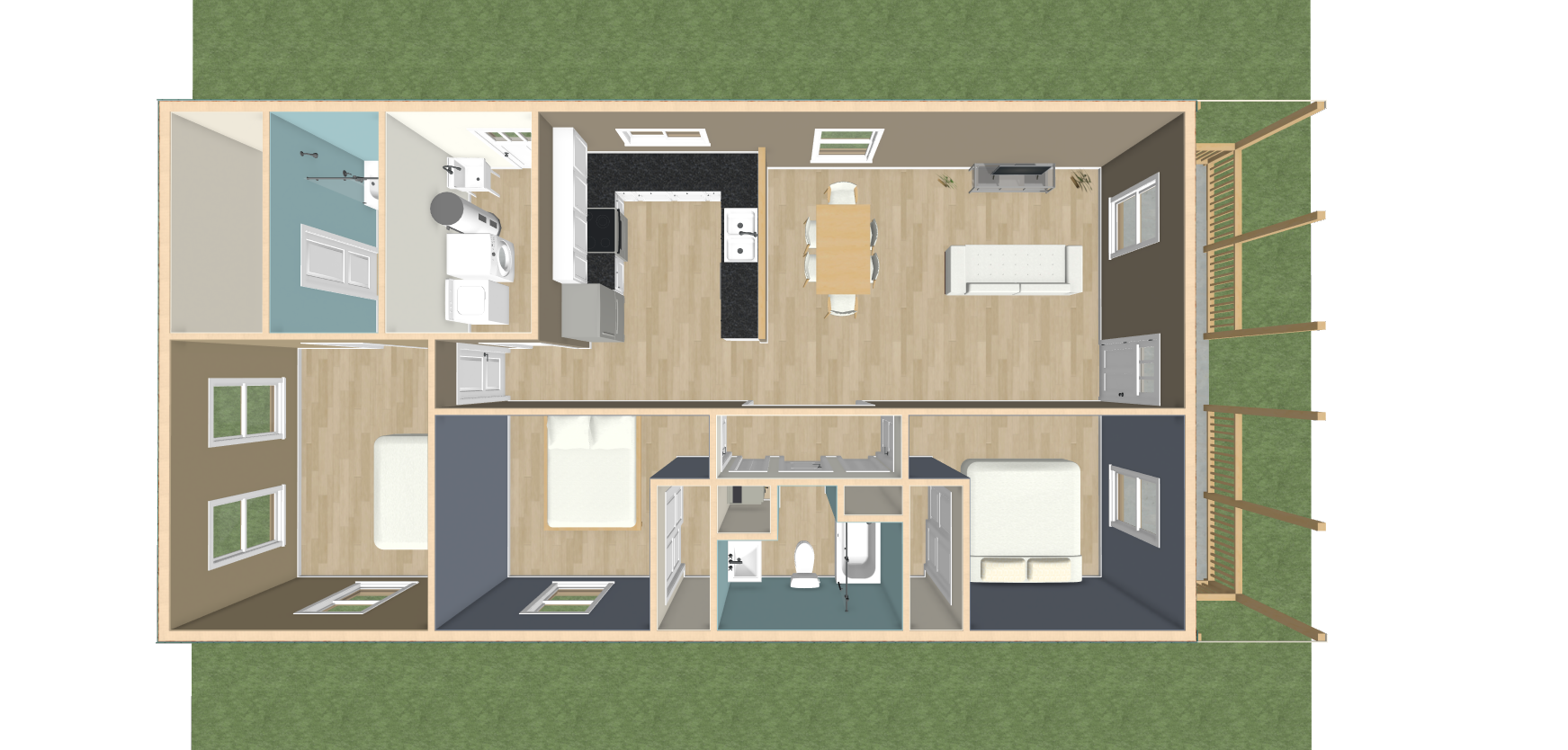
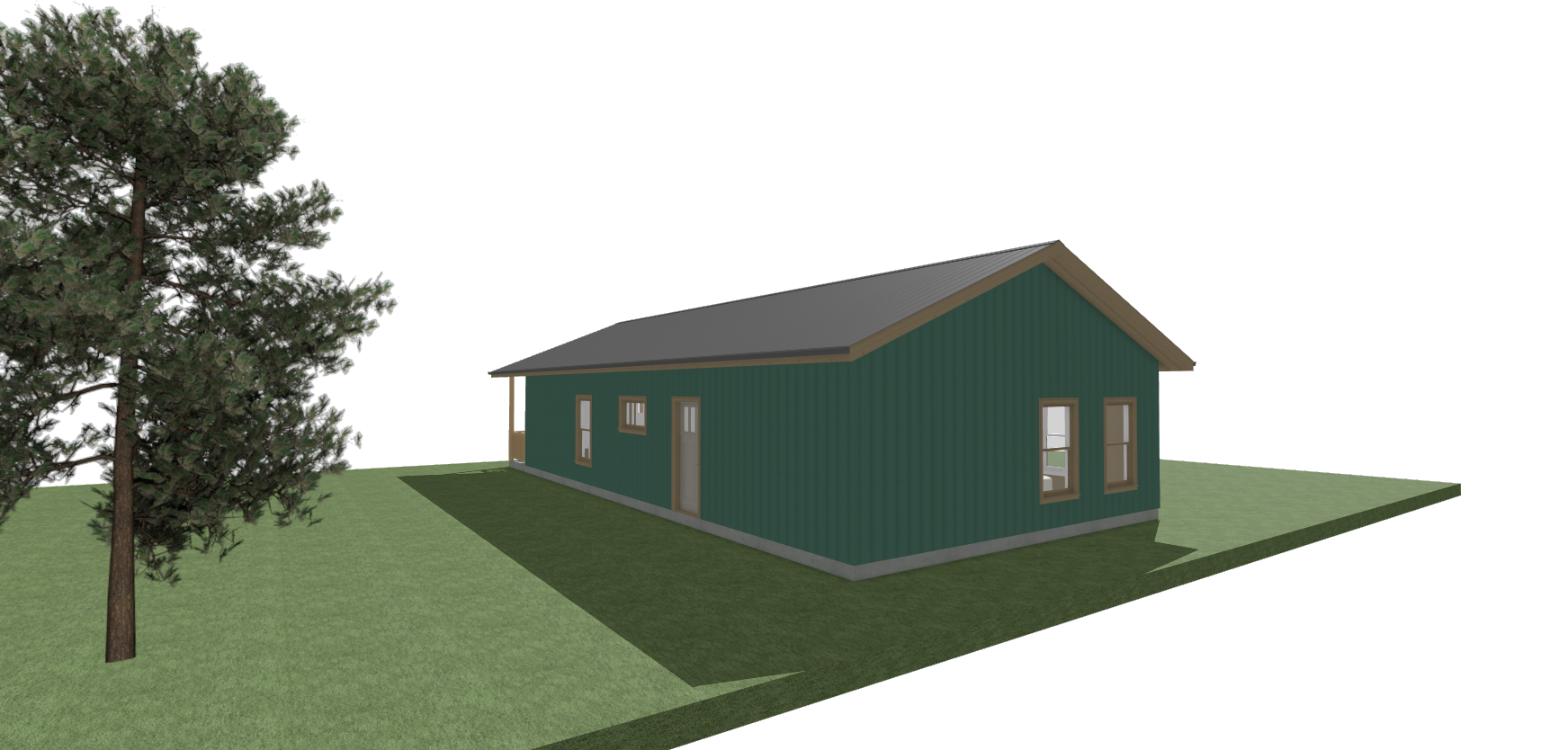
a premium 1200 square foot steel design
The Cody is a 1200 square foot 3 bedroom two bath design with some added premium features such as a counter depth refrigerator in the large kitchen, upgraded flooring and a large front porch
the andrea


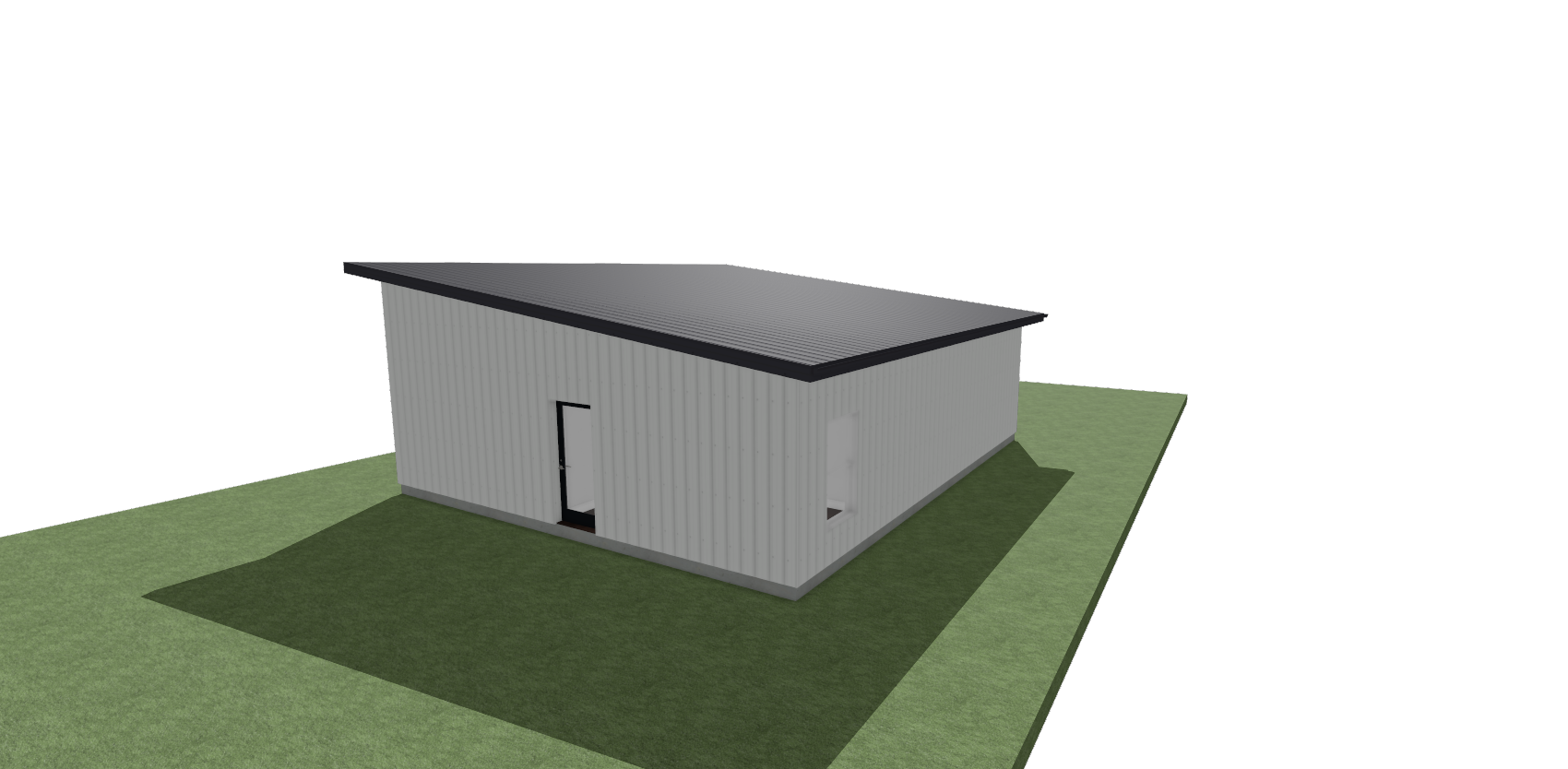
a 1000 square foot 2 bedroom 2 bathroom home for a small lot
One of our most popular requests at Tiger Steel is a design for a simple. efficient, two bedroom, two bath build.
available in a single gable option for $141,000
COLOR OPTIONS:
Interested in building a predesigned home? Please fill out the form below.
